History of the Town Hall’s construction
The Town Hall has constantly changed. It is a complex structure, a tangle of buildings. Over the centuries, parts have been added, demolished and later rebuilt.
Need for a new design
All these different “houses” are not easily connected. The many differences in level also make it difficult to access the building, especially for people with a disability or a mobility impairment. A new design will provide a solution for this.
Through 6 centuries
In the early Middle Ages, there were houses and shops on the site of the current Town Hall.
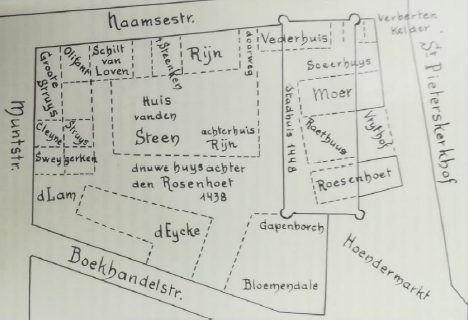
1439–1445
Construction of the Secret Annex and the clerks' rooms for the city council and administration.
1448–1460
Construction of the Front House.
1452
Purchase of the house d'Eycke.
1460–1461
Construction of the Conserverije, the caretaker's house in Naamsestraat from which the town hall was served.
1680
Building of the Deanery: originally the guild chamber of the cloth weavers, which was gradually integrated into the town hall.
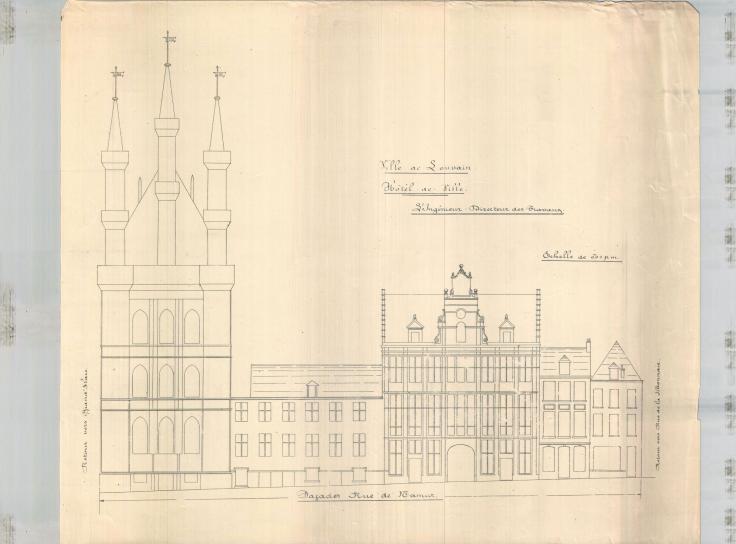
1708
The old access stairs at the front of the Voorhuis will be replaced by a facade.
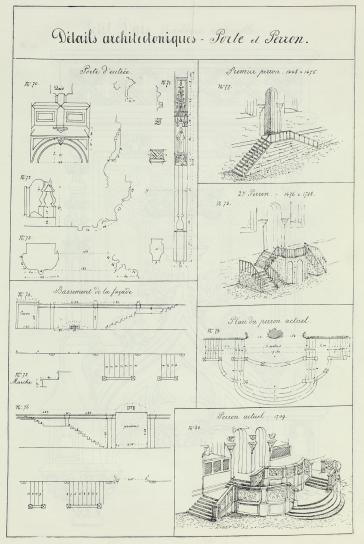
1821
The Bloemendale Inn is being demolished. The inn is making way for a new police station, the Corps de Garde.
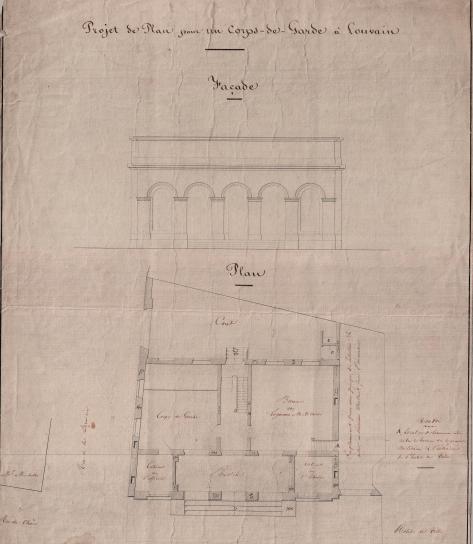
2nd half of the 19th century
The city fills the facade niches with statues of historical Leuven and biblical figures.
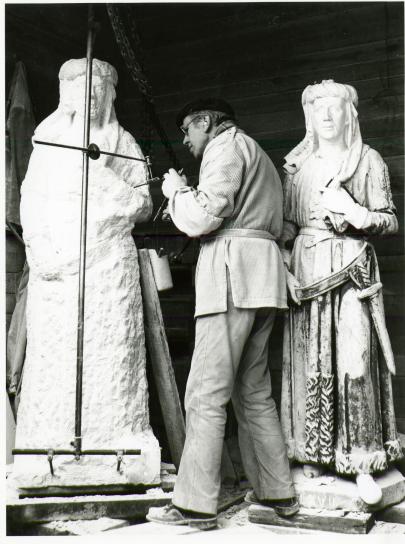
1938
Construction of a new administrative wing begins.
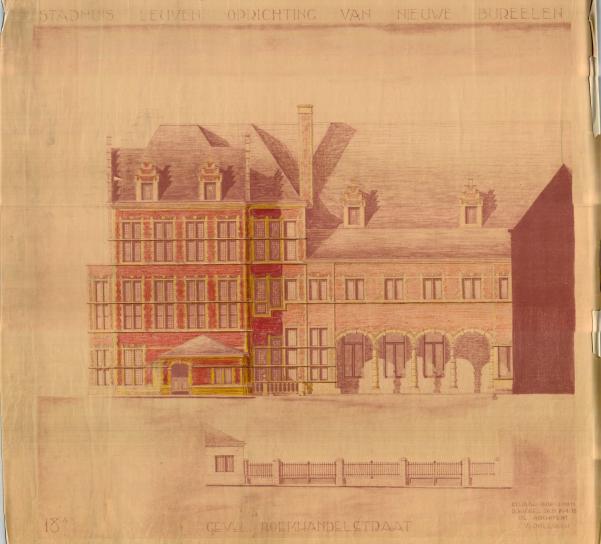
1965
The Corps de Garde, which had suffered damage during the war, was being redesigned and rebuilt.
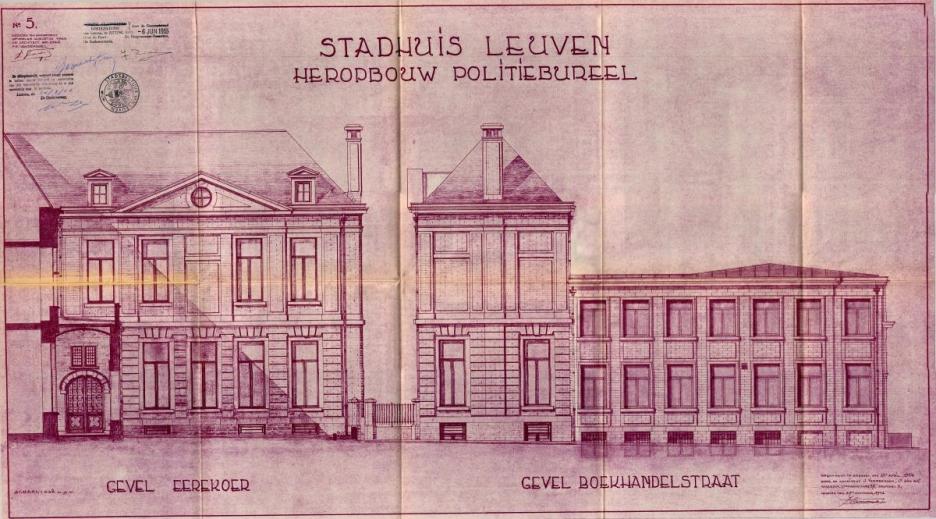
Since 2008
Most city services will move to the new city office.
2019
A design team for the new architectural design of the town hall will be selected through an Open Call from the Flemish Government Architect.
2023 to 2025
- 2023: Final design
- 2024: Planning permission approved
- 2025: Start of work on 1 October 2025
Do you have a question?
Contact us, we are happy to help you.

