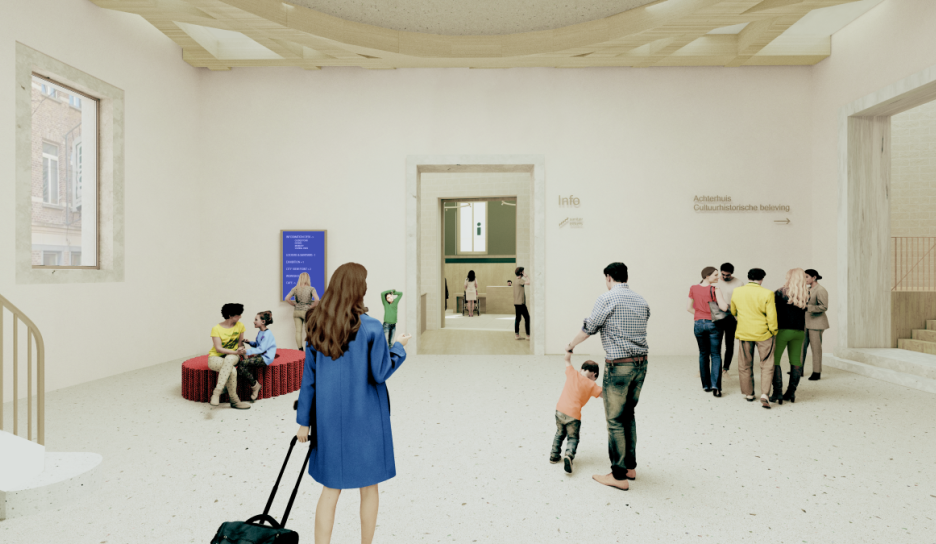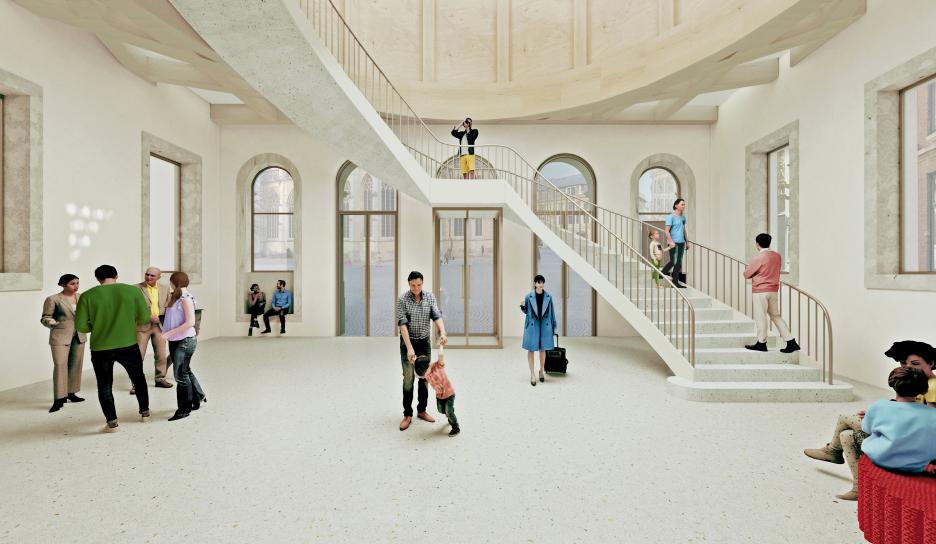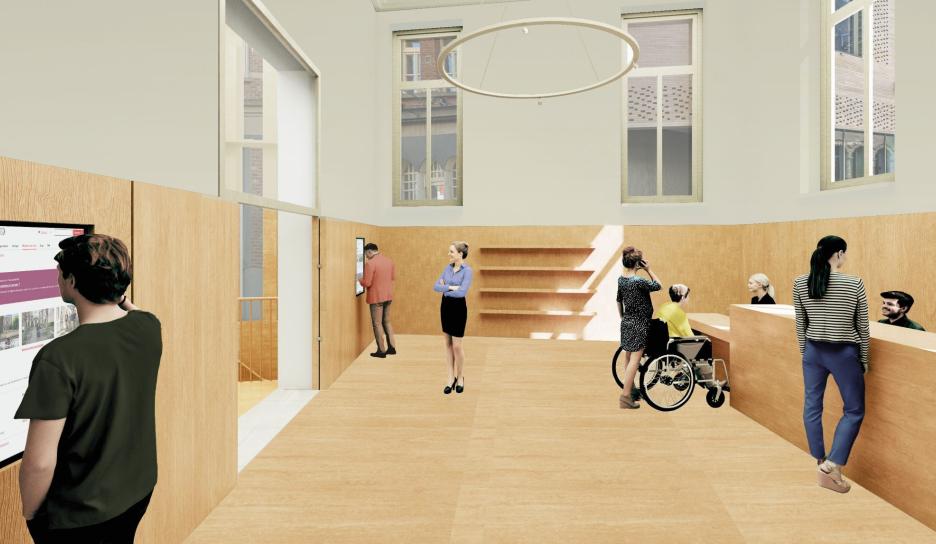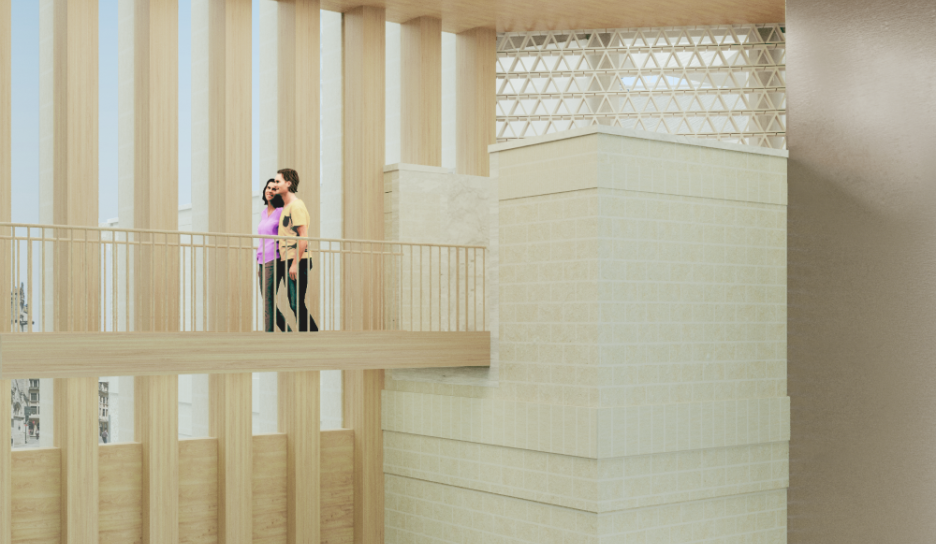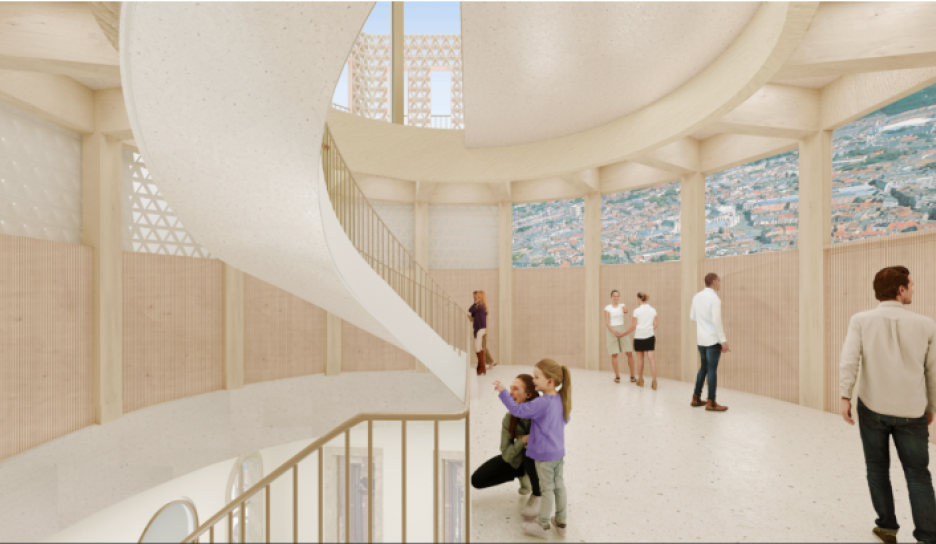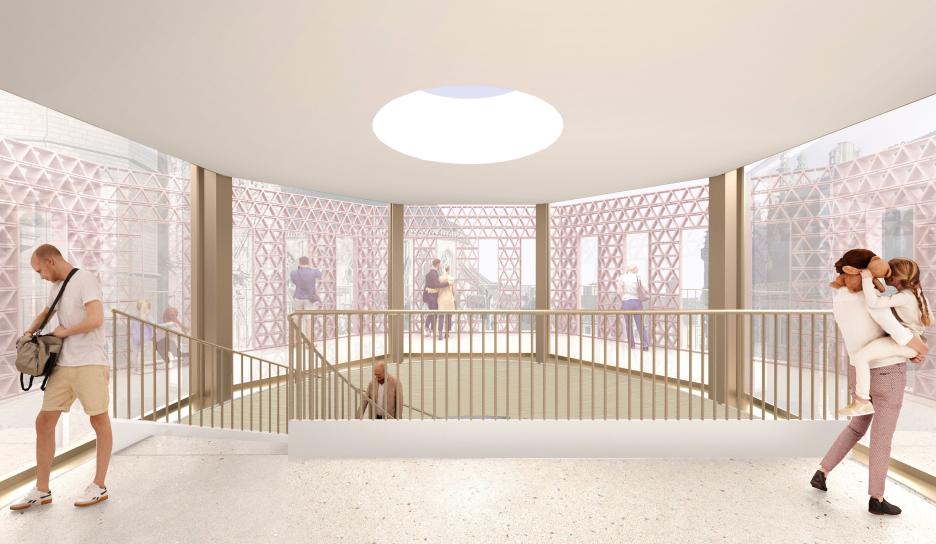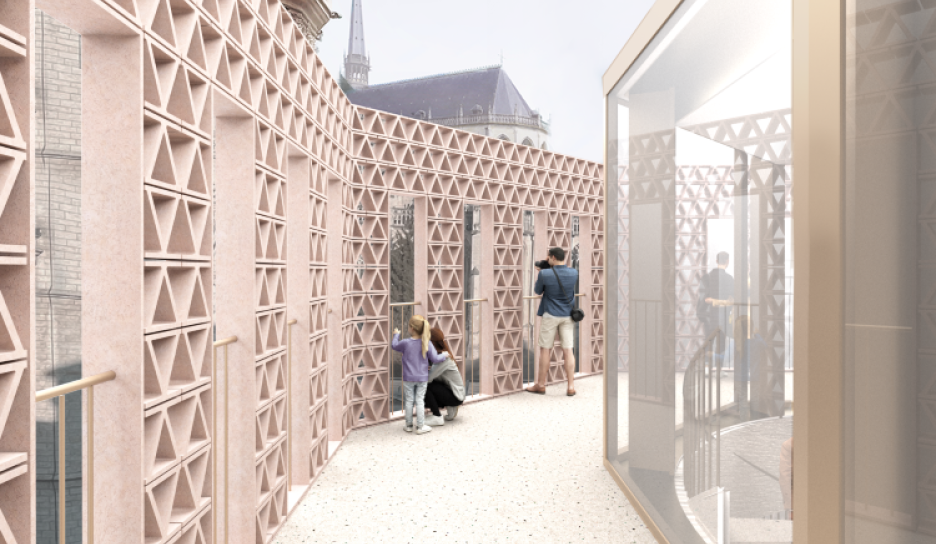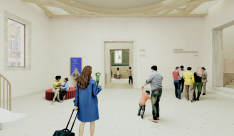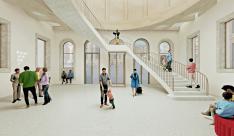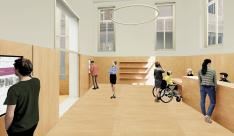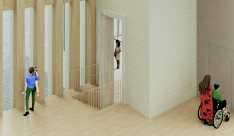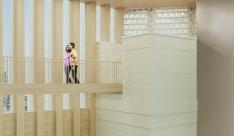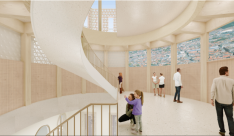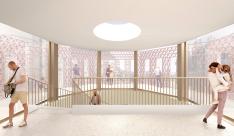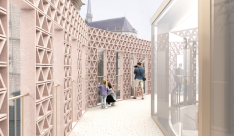Design of the future Town Hall
The Town Hall has been continuously built and renovated. We are now giving it a new purpose. Therefore, we are restoring the historic spaces and constructing a new volume that respects the existing heritage.
This is how we prepare Town Hall for the future. We focus on heritage, accessibility, safety, and sustainability.
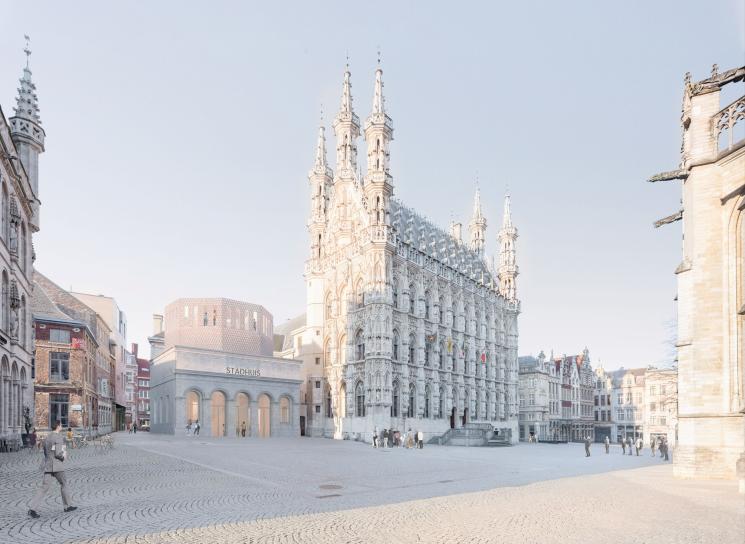
Restoration of the Town Hall
Since 1937, the Town Hall has been a protected monument. We are restoring it, preserving its valuable features and keeping the past visible. A restoration plan has been developed for every room.
What interventions do we perform?
- We clean the facade and restore the facade statues.
- We thoroughly restore the interior spaces and repair floors, furniture, wallpaper and paintwork, among other things.
- We are restoring some rooms to their current appearance, for example:
- Walking room
- Gothic hall
- Mayor's Office and College Hall
- We are making the historical design and function visible again in spaces that were previously unrecognizably renovated, for example:
- Council cellars
- Clerk's room, treasury and register
- Salons on the first floor
- Sculpture attic
New building volume
We are transforming the Corps de Garde, the former police station, into a new entrance and reception area for Town Hall.
Why in that place?
The Corps de Garde was rebuilt in 1965 and contains few original elements. By making the most significant changes there, we will preserve the historically most valuable parts of the Town Hall.
The new volume is clearly recognisable as an entrance, but is overshadowed by the Voorhuis, which is being thoroughly restored.
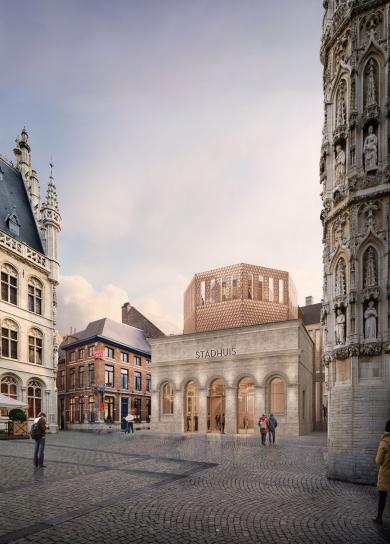
What interventions are we carrying out?
- The stairs on the outside of the Corps de Garde disappear.
- We are aligning the floor level of the new entrance with that of the Grote Markt.
- We are placing an additional volume in the shape of an octagon on top of the former police station.
- Inside, a new staircase and elevator will be installed. From the new entrance, you can walk through to the historic Town Hall.
Why an octagon?
The shape and stones of the new building recall the towers of the Town Hall, the Tafelrond and Saint Peter’s Church: all octagons with a maze structure.
What will you find in the new entrance?
- Ground floor: reception area with the desk of Visit Leuven, the city's tourist information service
- 1st floor: information about the Town Hall and the city
- 2nd floor: city balcony with a view of the Grote Markt and the Town Hall itself
Accessible and sustainable
Smooth circulation
There are many differences in level between the historic houses. As a result, it is difficult to navigate.
- There will be lifts and stairs throughout the Town Hall to bridge these intermediate floors.
- We will reopen the existing tower stairs.
- The Vrijthof will be a green place to take a break. We will solve the differences in level with a sloping path that connects the Antechamber and Naamsestraat.
- On Naamsestraat, there will be a second entrance with a café.
Sustainable building
- We are insulating the roofs as much as possible.
- We will generate heat using a BES field under the Antechamber and the small square in Boekhandelstraat.
- We are using modern techniques to heat the building at a low temperature.
- We are adding green areas and reducing hard areas on the square in Boekhandelstraat and the Vrijthof.
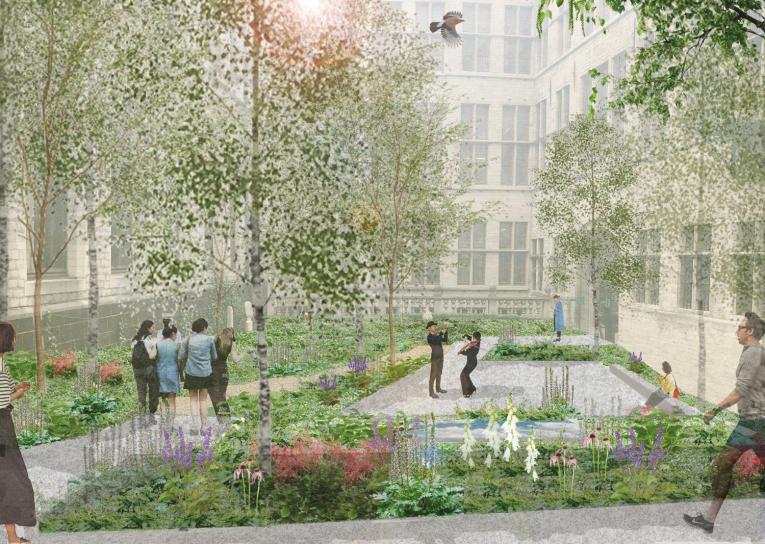
Design Team
The design team aNNo & FELT, Atelier Arne Deruyter, 88888, ENDEAVOUR, BAS and SCALA explain the new purpose and design.
Do you have a question?
Contact us, we are happy to help you.


